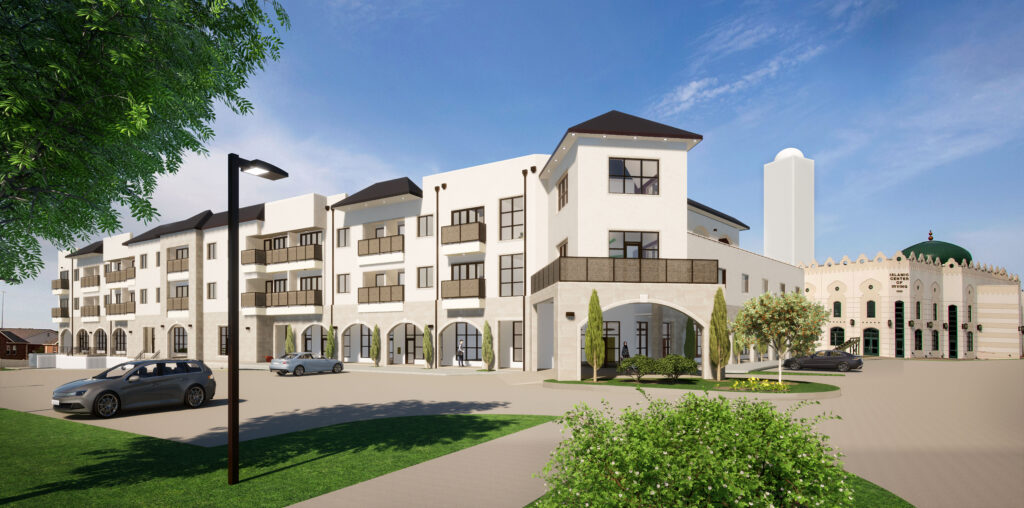ICI Oasis Mixed-Use
Irving, Texas
Architect of Record
62,000 SF: Budget $12,000,000
MnKhan Architects is excited to announce the design completion of our most recent Commercial Project – ICI Oasis Mixed-Use. The building permit at the City of Irving is ready and we expect to break ground before the end of the year.
The board members of a nonprofit organization, Islamic Center of Irving conceived an innovative idea of building a Mixed Use project within the boundaries of their site. This building is part of the Master Plan of the 13-acre land. The site is surrounded by large custom homes developed by the users of the center. The community needed smaller housing options for young families or seniors. There is also demand for cafes, coffee and juice shops, and other retail and office space in the complex. The concept of luxury apartments, retail, and a possible banquet hall emerged from these needs. The development will also become a revenue source for this nonprofit organization.

The design includes 24,000 SF of retail and office space including two small cafes. There are 28 two and three-bedroom apartments on the 2nd and 3rd floor. The apartment features include high-end finishes, balconies and ample natural light. The building has commercial restrooms, an elevator, an exercise room with vaulted ceilings, and an elaborate rooftop patio. A beautiful courtyard between the two buildings will provide a secure play area for the children along with a well-lit walking track around it. Special attention was given to bringing natural light to the double-loaded hallway through clear story windows and light wells topped with skylights. A covered drop-off provides easy access in inclement weather. The exterior facade was designed carefully with well-proportioned arched walkways in front of the first-floor retail. 2nd and 3rd floor features brick cladding and cast stone molding. Lighting was meticulously designed to highlight the building’s features. The site drops at the south end, this challenge was taken as an advantage to create interesting steps to provide outdoor gathering space in front of the retail area.