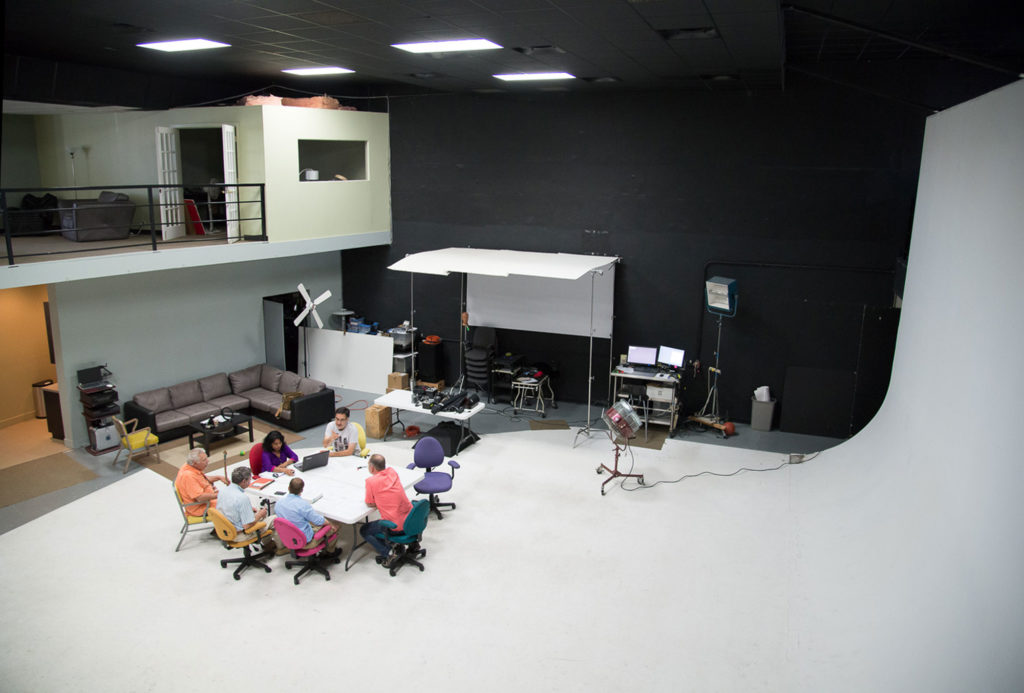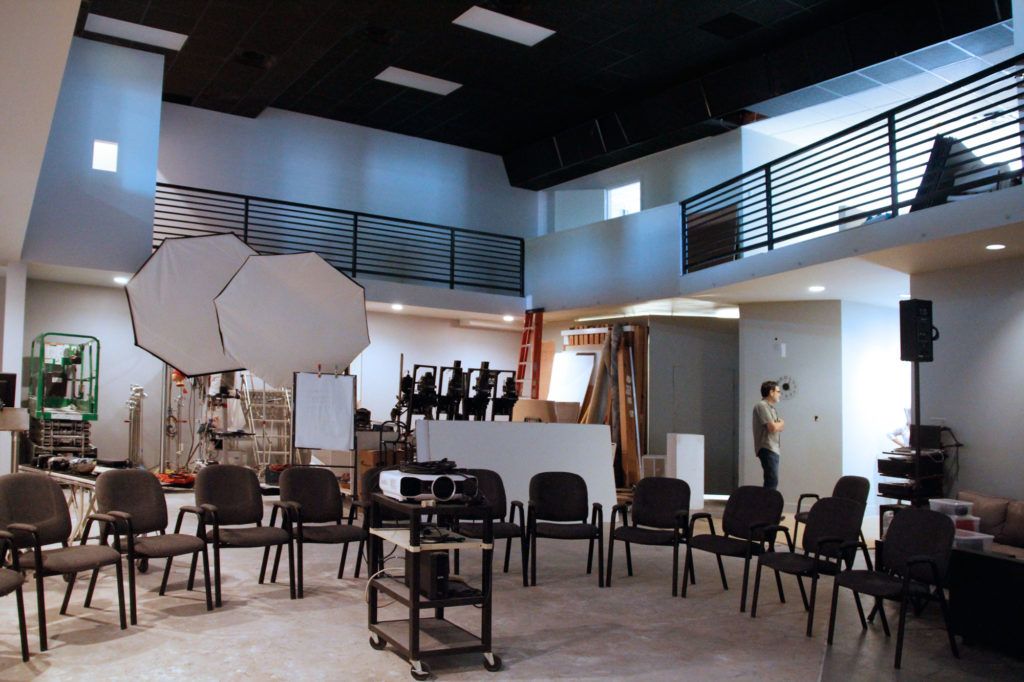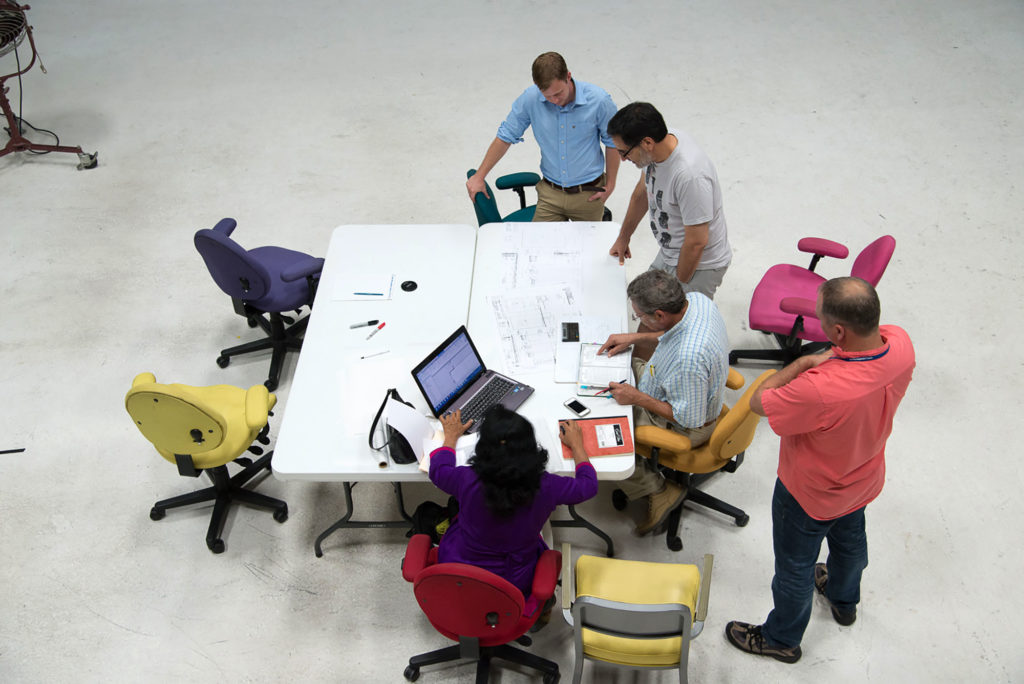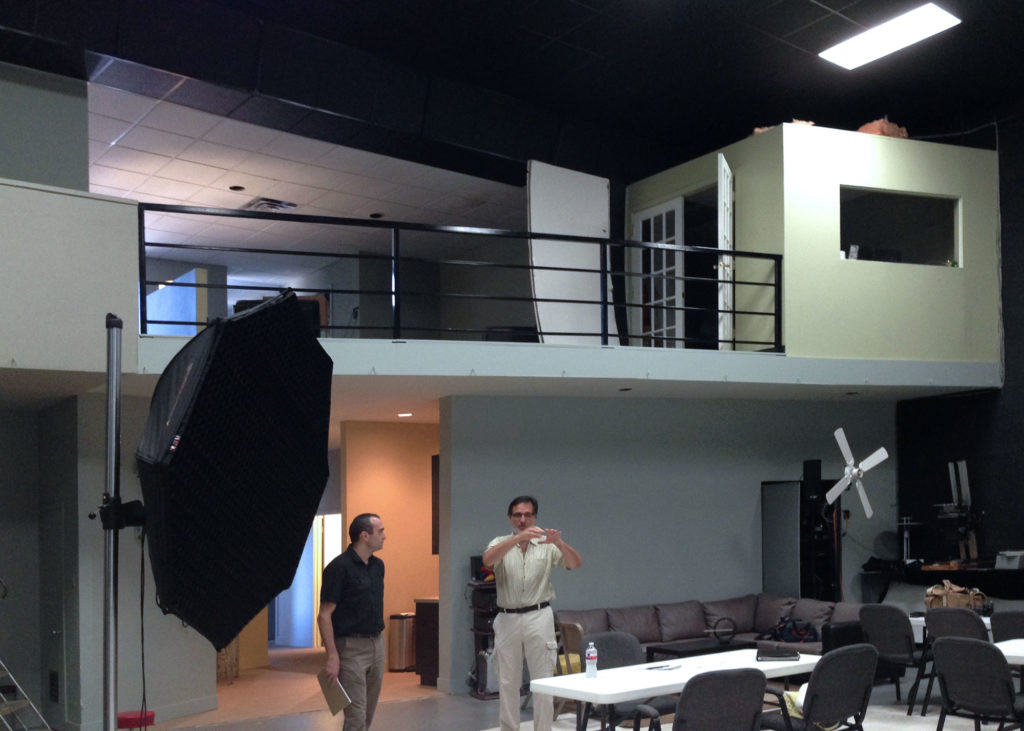Dallas Center for Photography
Dallas, Texas
Architect of Record
2,500 SF: cost $175,000
Remodeling of DCP at Uptown Dallas was a small but challenging project. The task was to build an additional space at the mezzanine level of a 22′ tall 50′ wide existing 1980s concrete building. The mezzanine was cantilevered to keep the clear shooting space below. MnKhan Architects used Revit models and quick Sketchup renderings to help owner Peter Poulides visualize the remodeled space. The structural design was a wood truss hidden inside the wall. The design team worked closely with the owner to manage the construction schedule to keeping the studio open during the construction phase.



